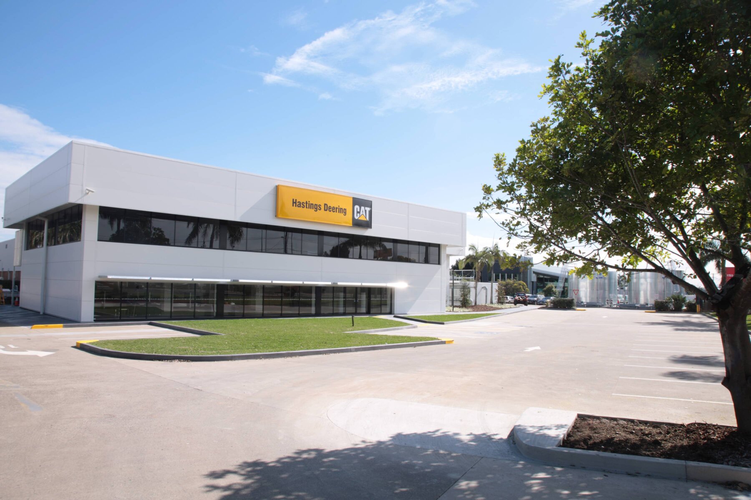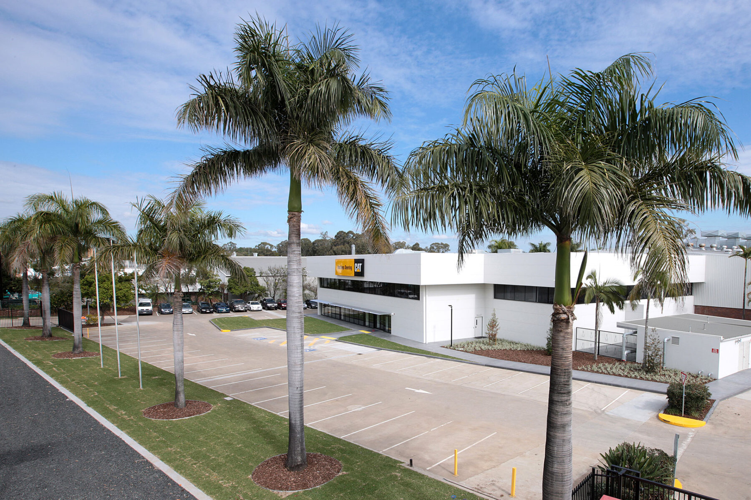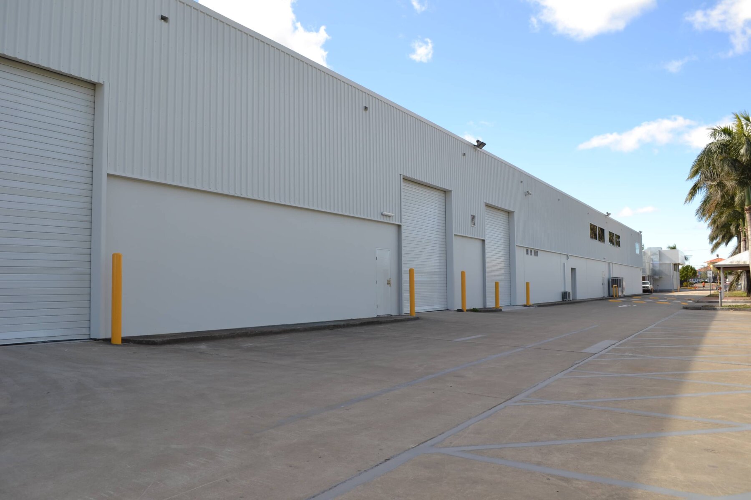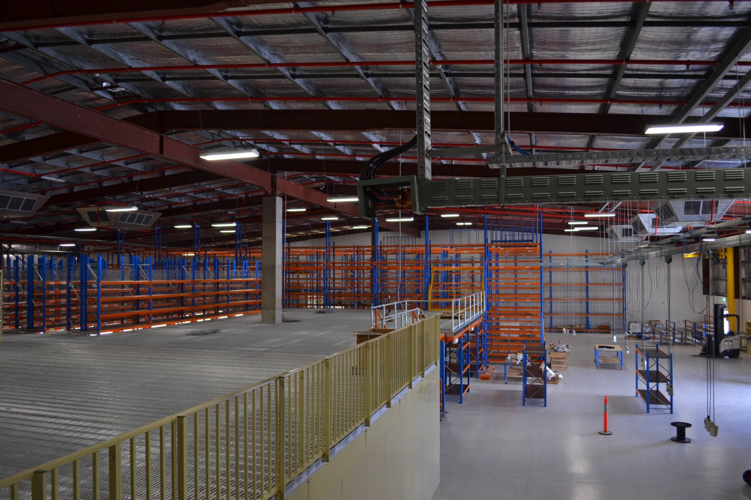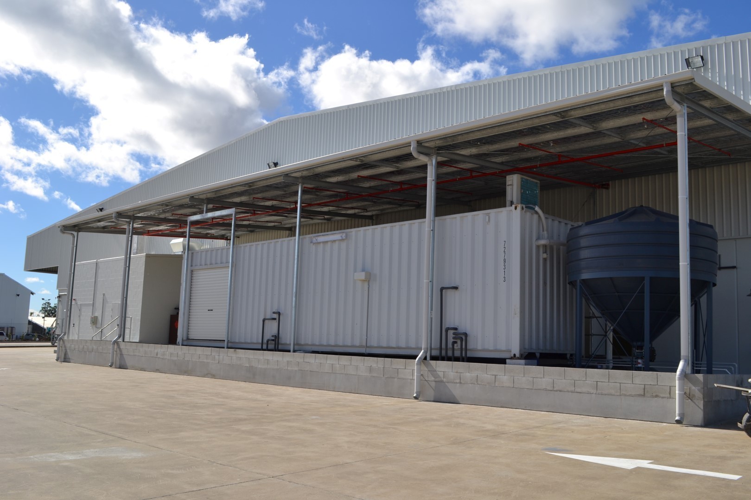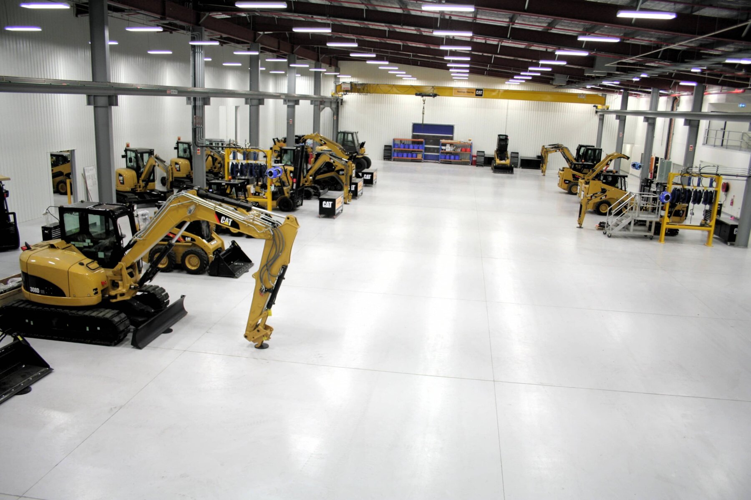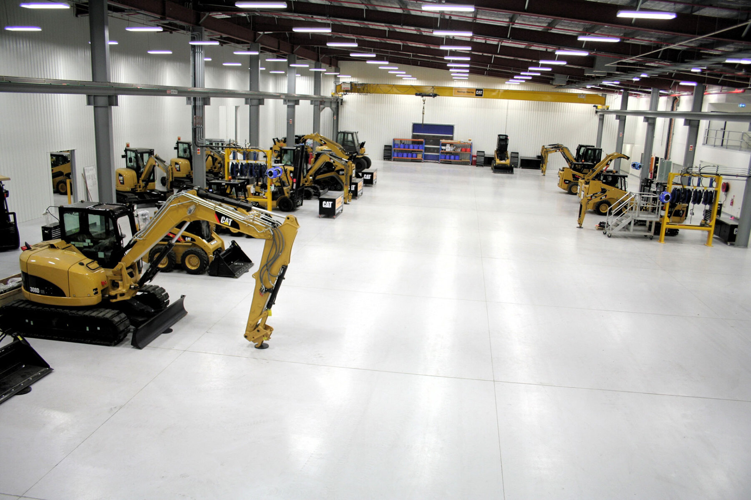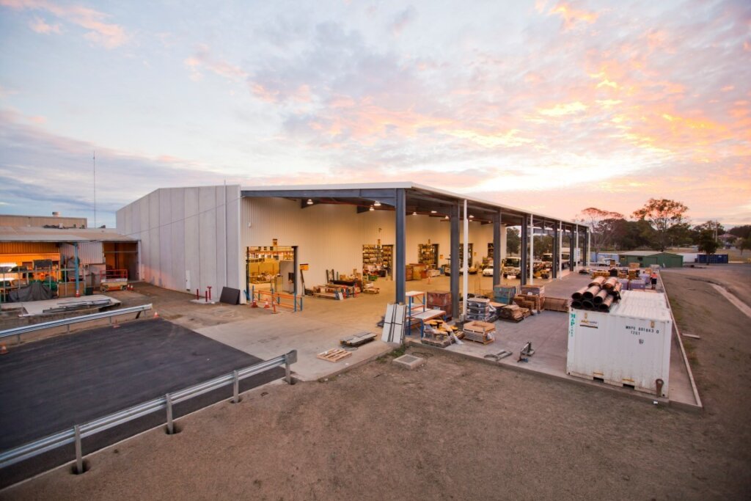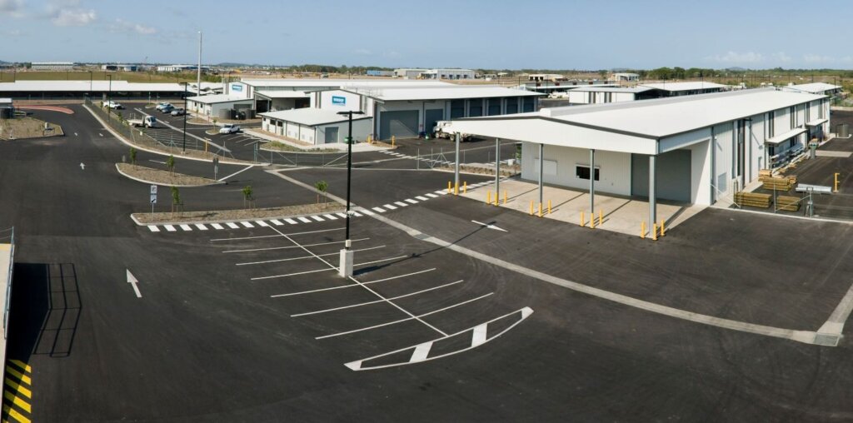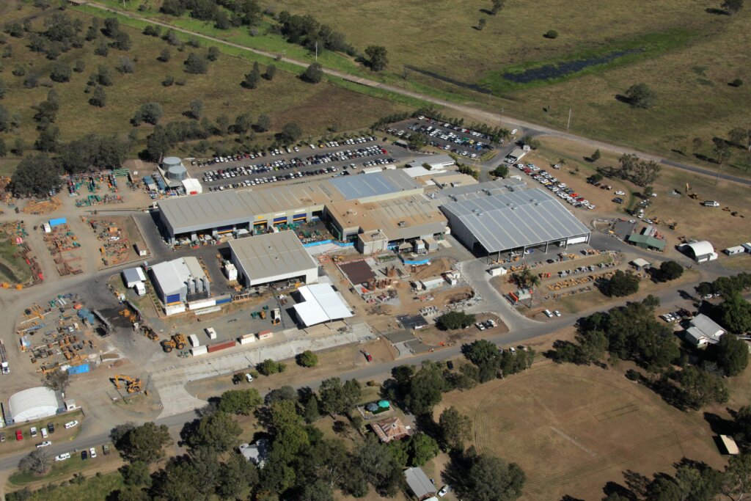Hastings Deering Brisbane Branch
Hastings Deering contracted the FKG Group to refurbish an existing office. Works included alterations to two separate areas; the 2,000m² office space and the 6,000m² warehouse. The existing office space required structural alterations to the roof and walls to create an improved workspace with an open-plan office. In addition to this, the construction of lunchrooms and training rooms took place on the upper level, while the downstairs area was designed as a showroom and workshop area.
This project utilised various green design elements, including the use of Kingspan cladding and tinted glazing to the building facade to improve thermal efficiency.
